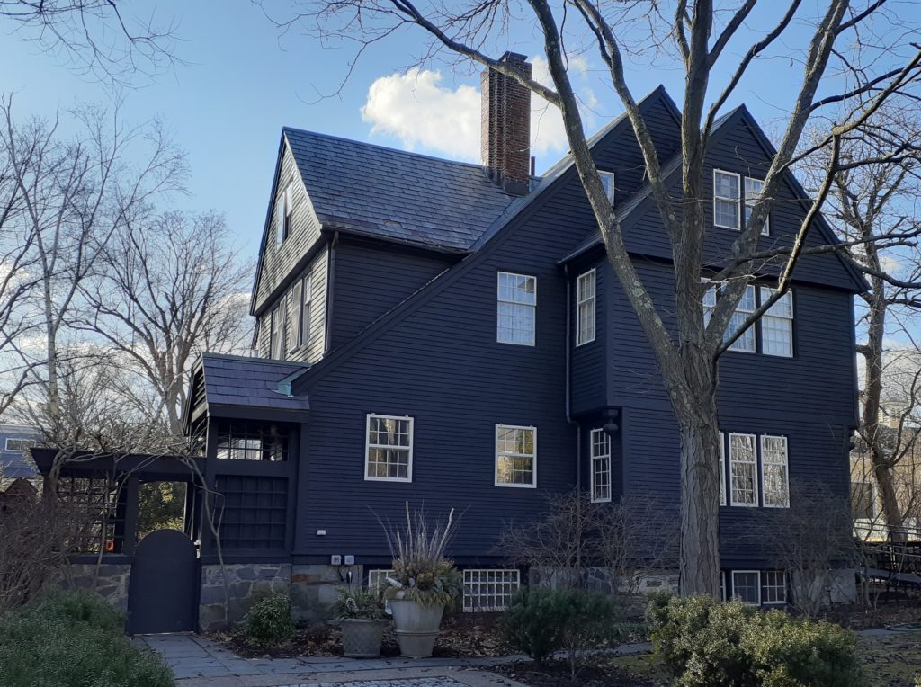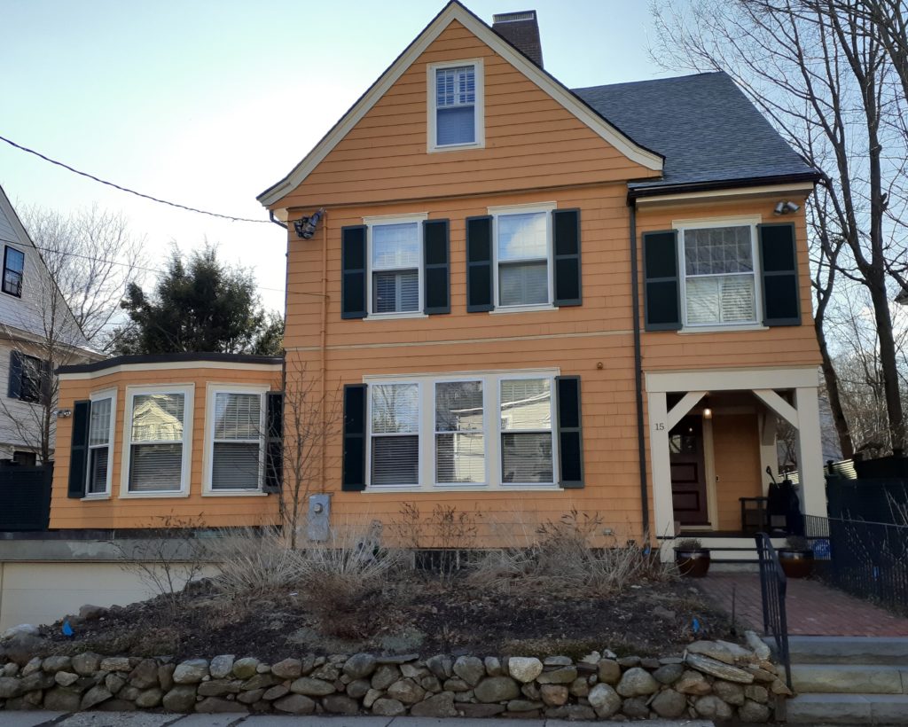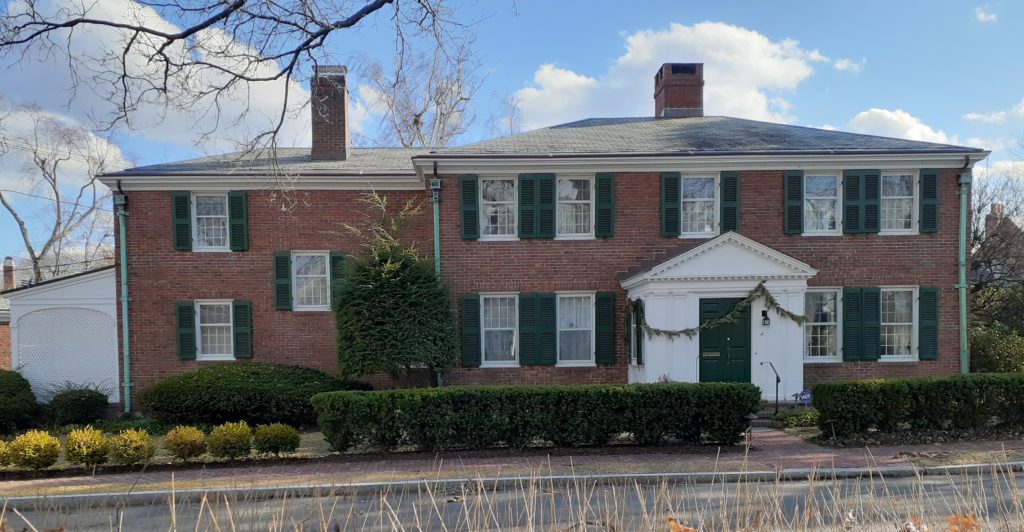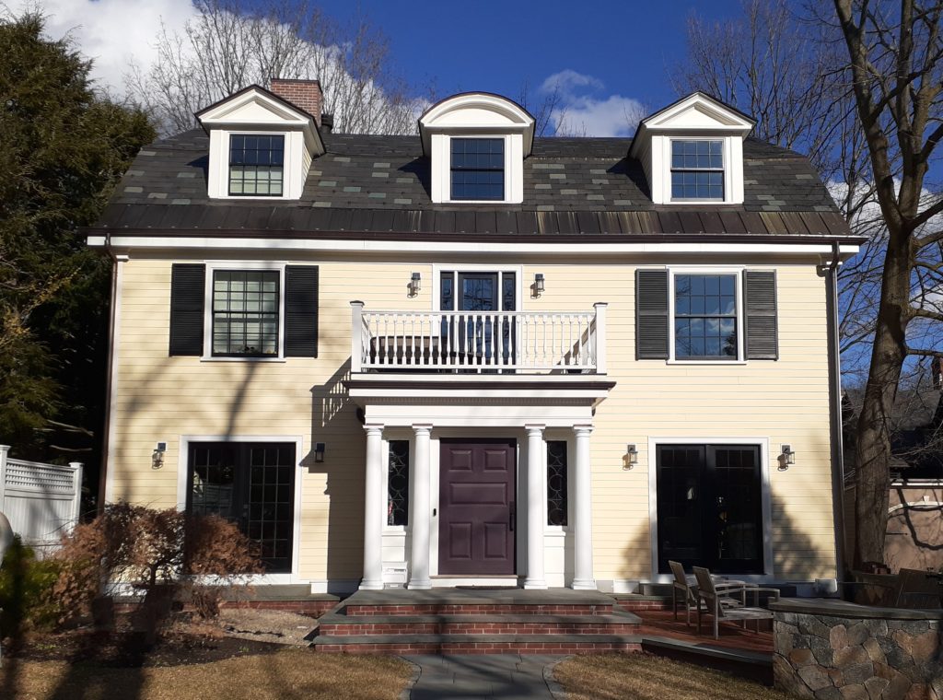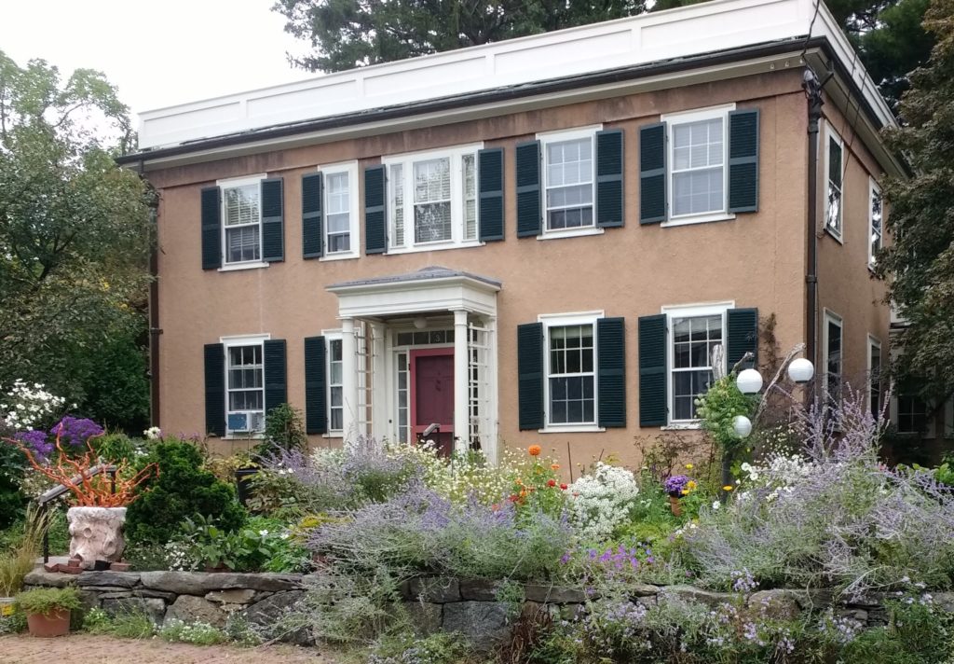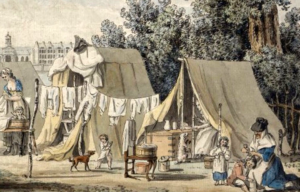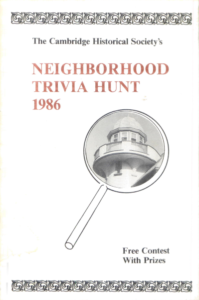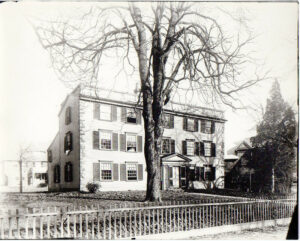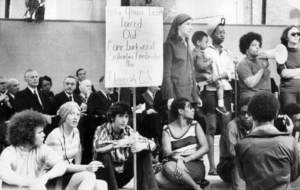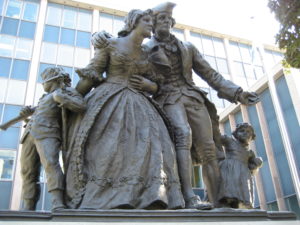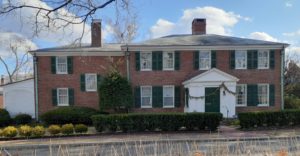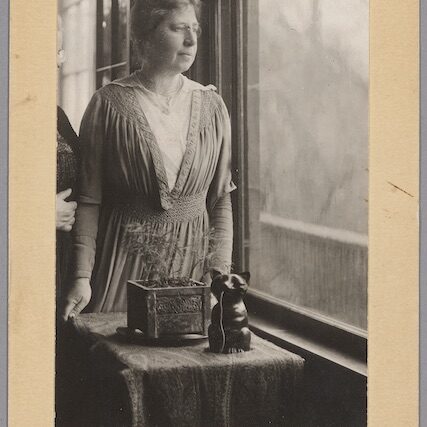
Lois Lilley Howe: Pioneer Career Woman, Architect, Cambridge Citizen
By Larry Nathanson
This article was originally published as a chapter in Cambridge in the Twentieth Century, edited by Daphne Abeel, Cambridge Historical Society, 2007. Inspired by Cambridge Historical Society’s 2020 theme—Who are Cambridge Women?—the author has reviewed the manuscript and made a few updates.
Introduction
Growing up in the house at number three Gray Gardens East (GGE), I was totally unaware of its architectural or historical significance. Many years later, through a series of circumstances, I came to reoccupy the same house. With fewer distractions than I had had as a child and teenager, I inquired of my GGE neighbors Beryl and Ralph Beatley about the history of the house and the neighborhood. Suddenly, in their knowledgeable and articulate answers, a new world of Cambridge history opened for me. In addition to a learned discussion of the origins of Gray Gardens East (the former estate of Edwin Dresser, an early Cambridge millionaire and manufacturer of the first address/appointment books); and the importance of Asa Gray (the first full-time academic botanist in America after whom the street was named); they casually noted that my house had been designed by a woman named Lois Lilley Howe (LLH).
A few brief trips to the Cambridge Historic Commission, the Cambridge Historical Society (CHS), and the M.I.T. archives revealed that Lois Lilley Howe was the founder of first all woman’s architectural firm in 1893. It should be noted that a wonderful women Louise Blanchard Bethune started an architectural practice in Buffalo in 1881 with a partner (and husband) who practiced with her. She became as “associate” of the American Institute of Architecture in 1888. To the best of my knowledge LLH was the first regularly elected woman member (1901), and later fellow (1931), of the American Institute of Architects. In short, she was a pioneer in the fight for career opportunities for women in America.
Almost immediately, my curiosity was aroused as to the background of this unassuming woman who ignored the advice of her parents, friends, vicar and teachers, to achieve a goal which had been denied women in America up to that time.
It should be noted at the outset that this short paper focuses on LLH’s cultural and historical background. The architectural commentary is largely confined to her houses in Cambridge, Massachusetts, although they comprise only 82 of approximately 426 projects completed by the LLH and her firm (including Eleanor Manning, joined firm 1913; and Mary Almy, joined firm 1926). Thus this review makes no claim to being a comprehensive review of all of LLH’s architectural achievements.
Family Background
LLH was born in Cambridge in 1864. Her family came from central Massachusetts. Her paternal great-grandfather, Estes Howe, was a physician who lived in Belchertown, Massachusetts. As a boy he was a drummer in the pre-Revolutionary British Army in the French and Indian Wars. In the Revolutionary War he served as a military surgeon in the colonial forces under General Horatio Gates and was cited for “distinguished service and courage.” General Gates awarded him the Order of Cincinnati in 1795 but, on the recommendation of General George Washington, Howe refused. Washington suggested that such distinctions might lead to elitism, and even restoration of the aristocracy, in the fledgling and egalitarian America.
Samuel Howe, LLH’s paternal grandfather, was educated at Williams College and Litchfield Law School (the first law school in the U.S.). He practiced law and was appointed a Judge in the Court of Common Pleas in 1821. Because of his concern about the paucity of such schools in the U.S., he established his own law school. As was all too often the case in 19th century America, his wife died in childbirth at age 24. He was married again in 1813 to Sarah Robbins who was LLH’s grandmother.
LLH’s father was named Estes after his great grandfather, and like him was a physician, and later entrepreneur. He was a bright and precocious child who was educated at Phillips Andover, Harvard College (from which he graduated in the class of 1832 at the age of 18) and Harvard Medical School. He started a medical practice “out West” in Ohio. His first wife, Harriet Spelman, bore him two daughters, but died of “fever” at the age of 23. This tragic event, coupled with his disillusionment with medicine as a career, caused him to return to Cambridge in 1844. There he met and married Lois Lilly White in 1848. She was the sister in law of James Russell Lowell, a professor of Modern Languages at Harvard and one of the prominent poets and liberal intellectuals of the day. Both Lois Lilly White and her sister Mary White were pro-suffrage and abolitionists; positions which where both progressive and courageous at that time.
Lois Howe had four children, the oldest of whom was LLH. Estes political orientation was liberal: first he belonged to the Free Soil Party, and then the Whigs (which became the Republican Party in about 1856). Thus, by 1860 the family was squarely behind the candidacy of Abraham Lincoln. Estes was described by his contemporaries as a man possessed of an “eager, inquiring mind” who “loved nature”. He prospered as the Treasurer of the Cambridge Gas and Electric Company and was active in the Cambridge Water Works. He was so well known for his intellectual prowess that he was invited to join the Saturday Club (in 1861) whose members at the time included the likes of William J. Stillman, Jeffries Wyman, John and Oliver Wendell Holmes Jr., Amos Binney, Ralph Waldo Emerson, and Louis Agassiz. R.W. Emerson described Estes in a poem (which he dedicated to him), as of “generous heart and solid sense”.
Thus, LLH was born into a family in which intellectual accomplishment was taken for granted. Her family’s friends and her relatives included many, if not most, of the intelligentsia of Cambridge. The Cambridge of that time was described by Ruth Huntington Sessions as “informal courtesy made for a rare neighborhood…a country-like suburb, connected to the city of Boston by a long bridge, and its inhabitants a rare company: a concentration of the best minds of the time….Their fine houses and their gracious and ready hospitality and informal courtesy made for a rare neighborhood” (Quoted by LLH ref # 6).
The family was also closely associated with the abolitionist movement, a view not shared by most of Brahmin Boston. Senator Charles Sumner (a close family friend), James Russell Lowell and his first wife Maria Howe Lowell (LLH’s aunt), William White (her uncle), Clara Howe (half sister), Sarah Tracy (maternal grandmother), were all active abolitionists. Sarah Tracy was a participant in the “underground railroad,” an organization to aid escaped slaves.
Childhood and Adolescence
LLH’s childhood in Cambridge was, by current standards, bucolic. The family lived at 1 Oxford St., at the intersection of Oxford St. and Kirkland St. (the current site of the Harvard Science Center). They owned one acre of land on which they kept a cow and other domesticated animals. She attended Miss Olmsted’s and then Miss Page’s elementary Schools from 1868-1877. Then she switched to the Cambridge Public High School (CPHS), from which she graduated in 1882. Whether she chose not to attend a girls’ “finishing school” by choice, principle, or due to her father’s financial reverses is not clear.
At about age 12, LLH remembered “noticing a story and a half house and deciding gravely that it should have dormer windows”. Between 1875 and 1880, the Ware and Van Brunt Memorial Hall was being constructed across Kirkland St. from her house. This construction had a significant influence on LLH. She became fascinated with the construction project and spent so much time on the way to and from school at the project, that the workers hailed her with the sobriquet “the little superintendent.” In addition, while at the CPHS she had a schoolmate, Mattie Sever, whose house in Kingston Massachusetts she visited on several occasions. About this house she commented that it “is one of the finest old New England Houses in existence, and its beauty sank into my heart at once–never to be forgotten.”
During this time the family was struck with tragedy. In 1879, both Samuel, LLH’s eldest brother (Harvard College 1871, HMS ’75), and James M. and Susan Howe (LLH’s aunt and uncle), died. The depression of 1879, together with Edison’s invention of the incandescent bulb, resulted in a marked reduction in the family’s financial status. Then, in 1883, her most brilliant, and youngest, brother James R. Howe (who attended both Harvard College and Harvard Medical School), also died.
Education
Although these events, which occurred when LLH was 15 and 19 respectively, must have had a severe impact on her emotional state, she persevered in her education. She was admitted to the “Annex,” the term for the embryonic version of Radcliffe, in 1882. Instead, because of her early interest in architecture and design, she decided to attend the School of the Boston Museum of Fine Arts (MFAS). There, her interest in architecture persisted, although her “masters and pastors” all attempted to direct her career toward illustration (regarded as a suitable career for a woman). C. Howard Walker, who was foremost among her MFAS teachers in this regard, stated to her, “(you) should have to learn to swear, and most of the time should think the occupation tedious.”
Estes Howe finally died after a long illness in 1887. Because of the decline in the family finances, it was decided to sell the Oxford Street house and build another at 2 Appleton Street, originally the site of “old Mr. Choate’s asparagus patch.” This apparent downturn in fortunes, however, had an indirect, but most salutary, effect. She met Robert Peabody, an architect and the brother of the purchaser of the Oxford Street house, Reverend Francis Peabody. Because of suggestions that she made about modification of a stairway of her former house, Robert Peabody became a close friend and lifelong patron of her career interests. In addition, the architect of the new house, the construction of which both excited her interest and increased her experience in architecture, was no other than Francis Chandler (Chandler and Cabot architectural firm) who, became the director on the MIT School of Architecture in 1888.
Thus, when she applied to the MIT School of Architecture in 1887, she was accepted. It should be remembered that MIT, a Morrill Act (1862) Land Grant school, admitted women long before other Massachusetts institutions. She inadvertently applied for the “partial course,” a two-year program scheduled to graduate in 1890, rather than the regular three to four year program. The curriculum consisted of Freehand Drawing, Architectural History, Pen and Ink, Watercolor, Business Law, Contracts, Working Drawings, Strength of Materials, Five Orders, Iron Construction, and Heating and Ventilation. The School was known for its “overwhelming Beaux Arts tradition, utterly unworkable buildings, and emphasis on form, not function.” Her graduating class included one other woman, Sophia Hayden, who was in the full program (class of 1890) and became a friend, and 65 men. One of her classmates wrote a short, but sympathetic, poem;
“I thought I saw an architect,
Climb up the Tech’s high stairs,
I looked again and found it was,
A Lamb midst crowds of bears.
Poor thing! I said, poor lonely thing,
I wonder how she dares.”
(Quoted by LLH ref.#7)
Early Career 1893-1900
After graduation, LLH first worked as a librarian and draftsman in the firm of Allen and Kenney until 1892. In 1891, the “bold and novel” idea emerged of having a competition, limited to woman applicants, for the design of the Women’s Pavilion at the Chicago World’s Fair of 1893. LLH submitted a design but only won Honorable Mention behind Sophia Hayden’s winning proposal. Sadly, Sophia Hayden experienced so many frustrations while dealing with the final plan and construction of this project that she developed “brain fever” (presumably a nervous breakdown) and never achieved what was a most promising career in architecture. This was ironically attributed, in part, to the domineering role of another characterful woman, Mrs. Potter Palmer of Chicago, who was chairman of the Woman’s Board of Governors for this project.
LLH used the award money ($500) from this competition to partly pay for a “grand tour” of Europe in 1892-93. The Italianate style seen in some of her subsequent buildings (especially 3 Gray Gardens East and it’s buff colored stucco), doubtless stems from her observations on this trip, as well as the ‘Italophile’ trend in decorative arts in Boston. The pseudo-Venetian Palazzo Fenway Court (the Isabella Stewart Gardner Museum) was completed in 1903. Upon her return she opened a solo architectural practice, in 1893 at number 73, and then in 1901 at 101, Tremont St. (Paddock Building) in Boston. This became the first successful and continuous all-women’s architectural practice in the United States. Because of her extensive acquaintanceship, many of her early houses were for clients who were also friends. Twelve of her 36 most important projects in Cambridge were for women clients and of the 29 houses that LLH designed or renovated in Cambridge which are singled out below for special review, 28 were within three quarters of a mile from her own house at 2 Appleton Street.
There is little commentary in the either the writing about, or by, LLH concerning her relationships to her clients. However, it is clear from the first that many of her clients were known to her before she undertook their projects. Word-of-mouth must have accounted for most of her new referrals. Clearly, she related well to them in part because they probably had very similar background, taste and values to her own. In addition, in overcoming the male chauvinist views of her times, she appears to have had good personal relationship skills.
Architectural Style
Her first complete domestic dwelling was the Potter house in 1893 at 1 Kennedy Street, adjacent to the Hooper-Lee-Nichols House, headquarters of the Cambridge Historical Society. This house illustrates many of the architectural styles that she would employ in later, more sophisticated structures. It has a gambrel roof, portico, center-hall and center-stair Colonial Revival plan and classical detail.
The general objectives of LLH’s architecture as best described by Cole and Taylor in The Lady Architects (1990) were ease of living, good circulation, and human concern for everyday needs. LLH was a single woman and had many women friends with a similar lifestyle. As a result, she designed many houses with the needs of independent and/or single women in mind. Most of her houses were of modest size and design suitable to middle-class, rather than opulent, status. Her use of the Colonial Revival style, often with classical detail, stemmed both from her love for New England Colonial style and from a reaction to what she perceived to be the heaviness and excessive ornamentation of Victorian architecture.
However, her use of classical detail was very much her own. She meticulously drafted the particulars of moldings for portico or fireplace for each house (those whose blueprints I have been able to review), adding her creative stamp to these adaptations. Interestingly in many of these houses a room was designed for domestic help. In these rooms molding detail was simplified in comparison to that in similar rooms to be used by the owner. In this way she reflected the class distinctions of the time.
She favored simplicity of design, in general, over unnecessary elaboration. Her adaptive use of new materials, as these technologies became available, demonstrated her “modernist” attitude. In her approach to architecture she was a largely creature of the twentieth century: eight of the 12 new houses, and all of the 17 major renovations, that she designed in Cambridge employed contemporary concepts and technologies. For example, many of the houses, especially in the 1920’s, had steel I-beam support at the ground level. She was one of the first to use stucco as an exterior finish when that durable cement-like material became available. Even more daring was her use of colors for this stucco; she favored the frequent use of warm Italianate earth tones (sometimes whimsically referred to as “a maiden’s blush”).
The domestic dwellings, especially after 1900, were thoughtfully planned for optimal use of space. There were fewer, but larger, rooms; emphasis was on comfort, rather than design; classically inspired, rather than Victorian plan; large windows to bring natural, rather than artificial, light into the living spaces. She designed houses for both city and the country. The former, as might be expected, were somewhat more formal with classic design details, central halls and stairs, and room arrangement suitable for urban activities (music, study, sewing, parlor/formal entertaining). The summer houses were ‘breezier,” often shingled, with wide piazzas, roof over-hang, and informal decorative detail. Although LLH did a few institutional buildings, the great majority were domestic; including houses, carriage houses, and barns. Her firm completed approximately 426 projects during its 44 years, of which about 85 percent were renovations, rather than original designs. One of the partners in her firm, Eleanor Manning, originated the term “renovising.” By this was meant the integration of the goals of renovation and revision in a single coordinated process. This term certainly is applicable to the twentieth century, where “adaptive reuse” is one of the catchwords of modern architecture. It signifies a combination of respect for the historic with an understanding of the needs of the present.
Most of LLH’s firm’s work was in New England, with more projects in Cambridge than in any other single place. However, one important exception was an eight house project, in a planned development for working class people in Mariemont, Ohio, carried out in 1913. These houses were simple in decoration and plan and utilized the local limestone as a primary building material.
With a total of 82 projects (buildings and major renovations) in Cambridge between 1894 and 1929, the Howe/Manning /Almy firm had, and continues to have, a major impact on the architectural appearance and history of the city. This review is confined to Cambridge and makes no attempt to be a comprehensive review of all of LLH’s architecture.
Cambridge Architecture
Included are all 12 originally designed buildings and 10 (of 70) selected major renovation/revisions carried out in Cambridge, grouped chronologically. Asterisk (*) indicates buildings originally designed by the Howe/Manning/Almy Firm; all others are restorations. Dates in left column refer to time of design in cases of original houses, or to date of renovation in cases of remodeling. Owner is individual contracting with LLH for either original construction or renovation.
A) Lois Lilley Howe 1893-1912
| Date | Owner | Address | Comments |
| 1893* | Potter | 1 Kennedy Road | First house by Howe. Gambrel roof. Portico. Colonial Revival, twin chimney, center hall. (Renovated by Howe in 1913 with third-floor addition; tile fireplace, wood paneling, homey window seat, work area.) |
| 1894* | Merrill | 11 Vincent Street | Boxy, clapboard, gambrel roof and dormers. Corner turret. |
| 1895* | Oliver-Lowell | 33 Elmwood Avenue | Carriage House. Simple design. Gabled roof. Raised corner section. Eyebrow arches over doors, “awkward vitality.” (TLA) |
| 1898* | Henshaw | 15 Traill Street | Shingle. Broad gable in front. |
| 1900 | Scudder | 17 Buckingham Street | Gables with peak overhang. Stick style 1880. (Extensive renovation, 1999) |
| 1900* | Maynadier | 49 Hawthorn Street | Straightforward, center entrance. Twin chimney. |
| 1901 | Griswold | 25 Craigie Street | Original architect unknown, 1857. Second renovation by Howe, 1904. “Good renovation results in good proportions and circulation in a three-story Classic Revival house with a butt-joint boards. House has a gusty Thomas Jefferson quality. The awkwardness comes off as quite pleasant and charming and straightforward…someone working out ways of doing things…This house by Howe has a similar quality. House has a grandness of texture, a sense of free-flowing spaces.” (Graham Gund) |
| 1902 | Hooper-Eliot | 25 Reservoir Street | Gambrel roof, gables. Center front entrance. Two-story bay flanked with Corinthiab columns. Dormers and Georgian detail; broken-scroll pediment. 1873 Sturgis-Brigham, original architects. |
| 1903 | White | 19 Reservoir Street | Mansard roof; second-story overhang. |
| 1904* | Monroe | 17 Traill Street | Center gable with projecting bay over entrance. Two chimneys. Second-story overhang. Long roof. (Not in TLA) |
TLA refers to Cole and Taylor, The Lady Architects, 1990
B. Howe and Manning, 1913-1925
| Date | Owner | Address | Comments |
| 1916 | Wentworth | 35 Bigelow Street | Renovated for Cambridge VNA. |
| 1916* | Cornish | 15 Fayerweather Street | Sited with narrow end to the street. First 17th century-type Colonial Revival house in Cambridge. Gabled roof, dormers, second-story overhang. (Renovation 1998) |
| 1918 | Stevens | 229 Huron Avenue | 1897 house. Additions plus “sleeping porch.” |
| 1922* | Frothingham | 4 Gray Gardens West | House for the independent woman. Georgian Revival, sited on triangular lot. Brick, hipped roof, pedimented porch. 8/12 window panes. Published in House Beautiful, 1935. Steel beams in basement. Spaces for privacy, entertainment, maid/companion, guests. Distinction between owner/maid quarters, (esp. molding detail). Garden design Fletcher Steele. |
| 1922* | Merrill | 15 Raymond Street | Colonial Revival. Gabled, slate roof. Steel beams in basement. Clapboard over wood. House side oriented to street. Palladian detail. (Not in TLA) |
| 1923* | Chapman | 3 Gray Gardens East | Stucco (color ‘maiden’s blush’). Asymmetric Colonial revival with “studied picaresque quality” (TLA). Large living/parlor/dining space. Simplified version Colonial balustrade. Cyprus molding and other details custom designed. Steel I-beams in basement. Efficiency of space plan and traffic flow. Designed for a single woman. Renovated 1932 by LLH and by R. Kennedy in 1996. |
| 1923* | Hart | 14 Gray Gardens West | Brown shingle exterior. Steep gable roof, prominent chimney. Extensive renovation in 1970. Small, but efficient use of space and “never lonely” W. von Moltke. |
TLA refers to Cole and Taylor, The Lady Architects, 1990
C) Howe, Manning and Almy: 1926-1929
| Date | Owner | Address | Comments |
| 1926* | Almy | 111 Coolidge Hill St. | Rectangular red brick Georgian Revival. Hipped roof. Designed primarily by Almy, but similarities to the Frothingham house (1922). Part of the Coolidge Hill development (c. 1924). Named for “old farmer (Arthur) Coolidge.” Originally part of Elmwood Farm (J.R.Lowell-see #3). |
| 1928 | Simmons | 11 Gray Gardens West | Large clapboard with hipped roof. Original designed by Putnam /Cox 1923. (Renovated LLH 1929 and again T. Bolton, 1995) |
Later Architectural Career, 1901-1937
Having completed five original–design houses in Cambridge alone by 1901, LLH was proposed for membership in the American Institute of Architects by her friend Robert Peabody. Although there had been a prior honorary female member of the AIA, LLH was the first ever, elected, female member. This distinction doubtless bolstered her prestige and acceptability (to the male community) and by 1913 there was enough business in the firm to add Eleanor Manning as a second partner.
This made the firm the oldest recorded all female, multiple partnered, architectural firm in the U.S. Others all female practices that followed were Julia Morgan’s practice in San Francisco in 1904; Florence Luscombe in Waltham Massachusetts in 1909; and Anna Schenck in New York in 1912. However LLH’s firm was the first founded and achieved by far the longest tenure.
Eleanor Manning who graduated from MIT in 1906, was an architect who came from a working class back round, was active in a variety of social causes, and worked on local, state and national housing committees. She was interested in architecture affordable by working class people.
In addition, LLH published a modest book of drawings that she had made over the years entitled “Details of Old New England Houses” (1913). The Mariemont Ohio eight house project, mentioned above, was also completed in this year. She adopted a leadership role in the community of Boston professional women and became an officer in the Women’s Club of Boston (for which she remodeled a new clubhouse) in 1914. In 1916 she achieved the added distinction of becoming the first female member of the Boston Society of Architects. In 1918 she also became the chair of the “Naples Table”, a group at MIT devoted to discussion of issues of concern to career women, and in 1919 chair of the MIT Women’s Association.
The practice continued to do well and in 1926 a third partner, Mary Almy, was added. Ms. Almy attended Radcliffe, and after a period teaching in secondary schools, the MIT architectural program. Despite the handicap of childhood poliomyelitis, she mastered draftsmanship, mathematics and business administration skills which were of great help to the firm.
LLH was elected the first female Fellow of the AIA in 1931. Other of her roles included Vice President of the Cambridge Historical Society circa. 1935; President of the Cambridge Plant Club (1938–47). She was also a prominent member of the Cambridge Shakespeare Club and participated in Unitarian Church groups.
With the onset of the depression in 1929, construction suffered severely. By 1937, it was clear that the firm was not fiscally viable. Accordingly, at age 73 in 1937, LLH and her partners decided to dissolve the partnership. LLH continued to be available for “consultation” and both Manning and Almy continued solo practices for some years thereafter. The “Firm” had survived for 44 years and completed about 426 projects. It had proved to the American public, the American architectural establishment, and most of all to American women with career aspirations, that women could succeed. But final success in the fight for equality in career opportunities for women was still a long way off. As late as 1958 there were about 300 licensed women architects in the entire U.S., only 75 of whom were in the active practice of architecture!
When LLH finally died in 1964, 12 days short of her 100th birthday, she left behind a significant legacy. That legacy will, in my mind, insure that she is remembered as a significant figure in Cambridge, and indeed American, history.
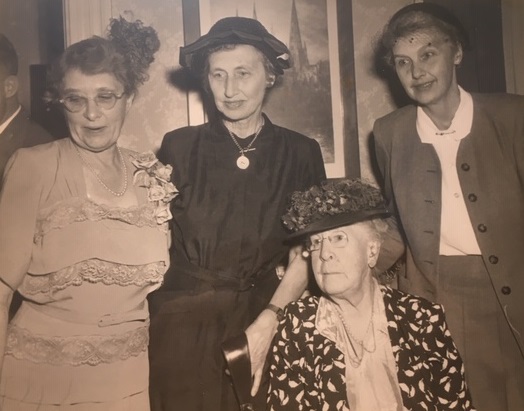
(Photo courtesy of John Howe)
Significance of LLH’s Achievements
LLH came from a remarkable family who were characteristically principled, progressive and independent-minded. Their circle of friends included some of the finest minds of the day. The Cambridge of the time was an extraordinary intellectual and social environment in which to grow up. None the less, the achievements of LLH were remarkable. She did not think in terms of advancing the rights or career opportunities of women, but rather simply strove to fulfill her own personal goals. In so doing she was a role model for other women who hoped to succeed in what was then a man’s world of architecture. It is interesting that her contemporary, and classmate, Sophia Hayden, although possibly a more talented architect, did not enjoy the same family and social support. Or perhaps she lacked the staying power to overcome the obstacles to becoming a successful woman architect.
LLH wished to design buildings that were simple and efficient; that provided for ease of living, and human concern for everyday life; buildings that served the needs, among others, of single and independent women like herself. Her belief was that architecture could help solve social problems. In carrying out this conviction she served as a role model for women who wished to pursue careers in architecture, and as a beacon for women with other professional aspirations.
Howe died in 1964, just 10 days short of her 100th birthday!
Acknowledgements
Thanks to Marieke Van Damme (Cambridge Historical Society), Sarah Burks (Cambridge Historical Commission), and Daphne Abeel (Cambridge Historical Society), for manuscript review and comments.
Bibliography
- D. Cole and K.C. Taylor. The Lady Architects (TLA). Midmarch Arts Press. New York 1990.
- E.W. Reinhardt. “Lois Lilley Howe, FAIA 1864-1964.” Proceedings of the Cambridge Historical Society 43: 153-172, 1975.
- C. Hail. Cambridge Buildings and Architects. Pub. Cambridge Historical Commission, 1992.
- M.J. McCavitt. “Howe, Manning and Almy Papers.” 1883-1973. Manuscript Collection MC-9. The libraries of MIT. Institute Archives and Special Collections. Processed April, 1980.
- L.L. Howe. “The Cambridge Plant Club” Proceedings of the Cambridge Historical Society 35:17-33, 1953.
- L.L. Howe. “Dr. Estes Howe: a Citizen of Cambridge” Ibid 25:122-141, 1939.
- L.L. Howe. “Memories of 19th Century Cambridge.” Ibid 34:59-76, 1952.
- L.L. Howe. “MIT ’90, 1864-1964.” For the MIT 50th Reunion Program, 1940.
- F.P. Sibley. “Miss Lois Lilley Howe, Noted as an Architect.” Boston Globe, Friday July 12, 1934.

